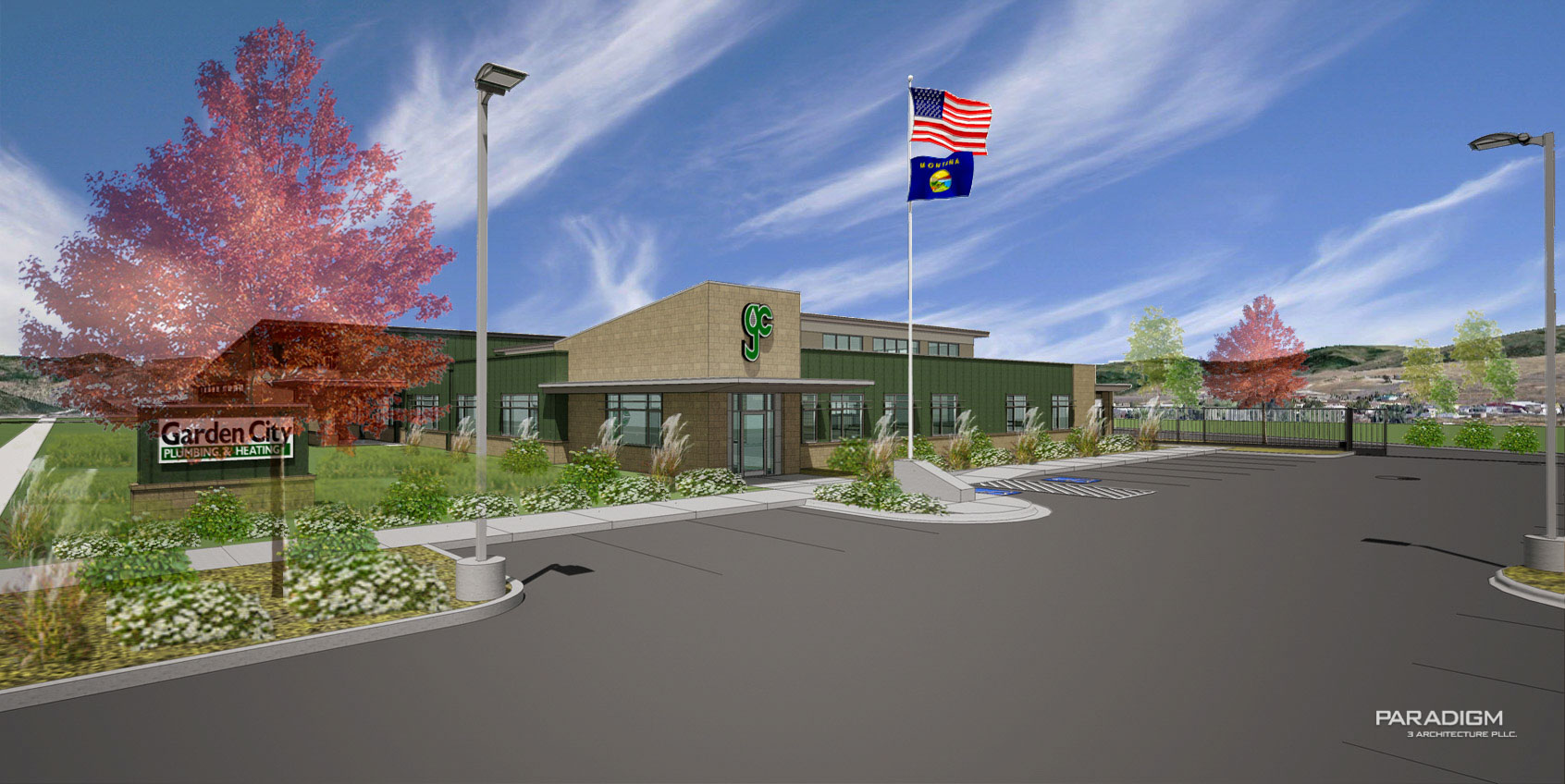Garden City Heating & Plumbing
This project is 34,802 square feet of new construction for a local sub-contractor, Garden City Plumbing & Heating. The building is divided into office space and shop space. The office space includes open and closed offices, conference rooms, and restrooms. Adjacent is the shop area. The shop area has a central manager office, restroom and janitor area, a metal fabrication shop, piping fabrication shop, large storage area, service and parts area, and a wash bay. Each fabrication shop has an overhead door, multiple pieces of equipment and storage space. A mezzanine with additional offices and an apartment area for on call workers overlooks the fabrication shops. Additionally, there is a 10,560 square foot unheated storage and recycling area adjacent to the fabrication shops.


